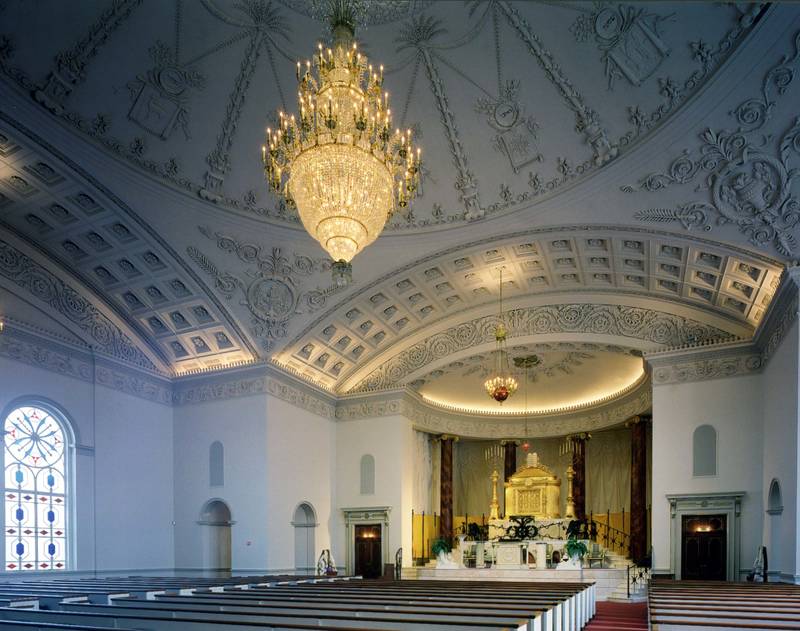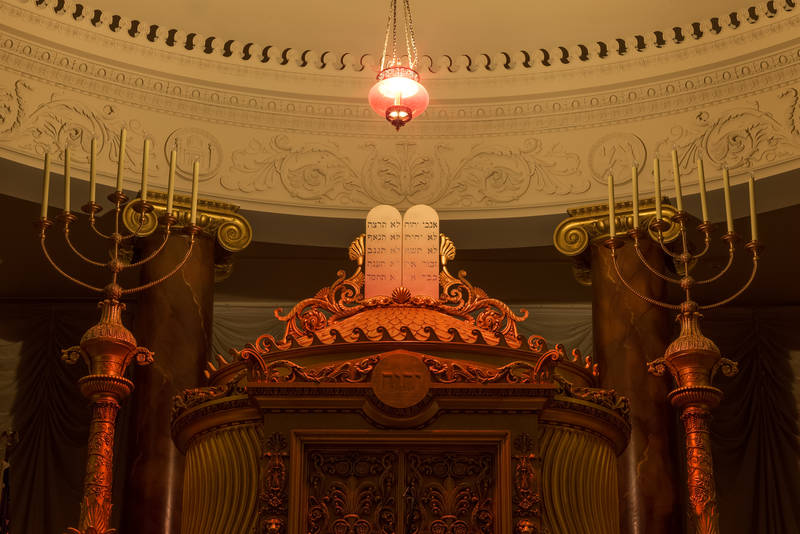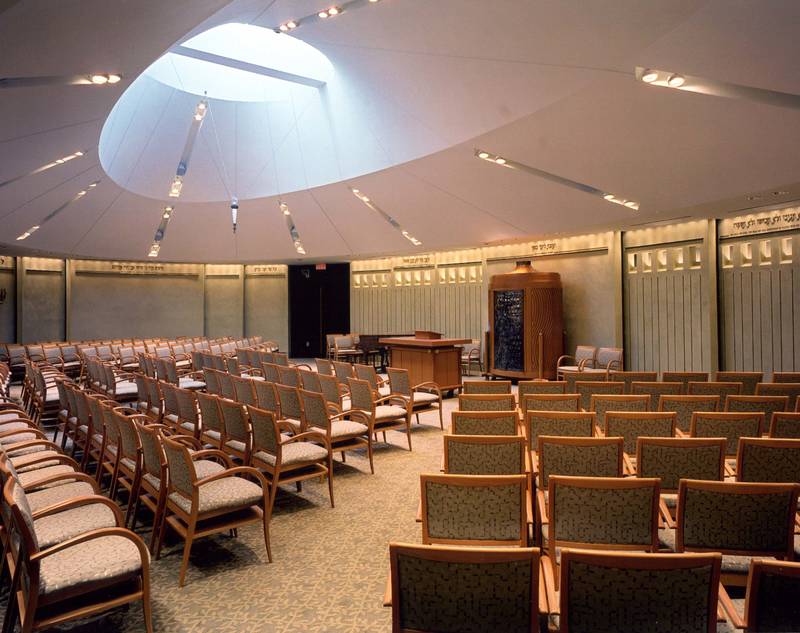- About
- Jewish Life
- Community
- Social Justice
- WELC Preschool
- Education
- Calendar
- Streaming & Service Archives
Our Facility
OUR FACILITY
Since 1931, The Temple has been in our third and current location on Peachtree Street designed by a prominent Atlanta architect of the 20th century, Philip Trammell Shutze. So great was Shutze’s influence that many of his buildings, including The Temple’s Sanctuary, are now listed on the National Register of Historic Places.
For more information or to schedule an in-depth tour, please contact us at 404-873-1731.
The Sanctuary
The floor plan for The Temple’s sanctuary is modeled on King Solomon’s temple in Jerusalem. Outer courts, represented by our foyer, led into inner courts, represented by the worship hall itself. All of these eventually led to the Holy of Holies, where the Ark of the Covenant was kept. This is represented in The Temple by the raised bimah and golden ark wherein our Torah scrolls are kept.
King Solomon’s temple in Jerusalem. Outer courts, represented by our foyer, led into inner courts, represented by the worship hall itself. All of these eventually led to the Holy of Holies, where the Ark of the Covenant was kept. This is represented in The Temple by the raised bimah and golden ark wherein our Torah scrolls are kept.
Shutze worked closely with Rabbi Marx to ensure The Temple’s design reflected Jewish tradition as well as modern inclinations. The foyer bears a terrazzo floor, inlaid with the Star of David. Within the sanctuary itself, the ceiling and walls are adorned with Jewish symbols. Around the base of the central dome are friezes representing the twelve tribes of Israel, with symbols taken from the blessing Jacob gave to his sons in Genesis chapter 49.
In the four corners of the dome are four baskets, carved to represent the seasonal cycle of Judaism. Flowers mark the spring, while in summer there are grains. Autumn is linked with fruits, and pine cones symbolize the winter.
Encircling the entire ceiling of the sanctuary is a continuous frieze with six carved medallions repeating in succession:
- David’s Harp represents the music played in Jerusalem’s temple.
- The Chuppah, or canopy under which a couple stands during a wedding ceremony.
- Hands forming the priestly blessing from Numbers 6:24.
- A representation of The Temple’s front exterior.
- An oil lamp, representing the Ner Tamid, or eternal light, found in Jewish sanctuaries.
- Tefillin are the phylacteries traditionally worn by Jews during morning worship services.
 Directly above the pulpit hangs the Ner Tamid, a light that symbolizes God’s enduring presence. This particular lamp hung in The Temple’s first building, while the chain from which it is secured to the ceiling comes from our second building. The Ner Tamid hangs from an American Eagle, thus representing the freedom of religion ensured in the laws of the United States.
Directly above the pulpit hangs the Ner Tamid, a light that symbolizes God’s enduring presence. This particular lamp hung in The Temple’s first building, while the chain from which it is secured to the ceiling comes from our second building. The Ner Tamid hangs from an American Eagle, thus representing the freedom of religion ensured in the laws of the United States.
Covenant Chapel
The Temple’s campus has actually been expanded and renovated more than once in the eight decades since the building opened its doors for the first time. In 1949, offices and classrooms were added, and following The Temple bombing in 1958, the facility was expanded to include an education building and Freedom Hall.
renovated more than once in the eight decades since the building opened its doors for the first time. In 1949, offices and classrooms were added, and following The Temple bombing in 1958, the facility was expanded to include an education building and Freedom Hall.
In 2002, work began on a sweeping renovation and expansion of The Temple campus. Finished in 2004, that renovation included a brand new Covenant Chapel. Designed by the architect, Stanley Daniels, this intimate worship evokes the tents used by the Jewish people during their wandering in the desert. It’s curved, sweeping ceiling culminates in a sunlight that allows the Ner Tamid to be powered by solar energy.
Popular for weddings and other life cycle ceremonies, the room allows for multiple configurations, from a wide seating arc to a more narrow layout. It’s even possible to have seating encircle a central worship space.
Schwartz-Goldstein Hall
As part of the 2004 expansion, The Temple replaced Friendship Hall with a new ballroom and social hall. Schwartz-Goldstein Hall is 7,000 square feet and accommodates seated dinners of up to 450 people.
The ballroom easily divides into thirds with attractive sound reducing moveable walls. A permanent wooden dance floor sits in middle section, making it a perfect location for weddings, receptions, luncheons, and dinner parties.
Schwartz-Goldstein Hall features a sound amplification system and an electronic drop-down screen for presentations. There is also a spacious two-story lobby and beautiful historic courtyard, which offer unique gathering spaces for cocktails and hors d’ouevres. Photographers often use these spaces for event shoots.
For visitors’ convenience, there is a 165-space free parking deck attached to Schwartz-Goldstein Hall and an additional 90 spaces easily accessible on our property. Those interested in renting the facility can contact The Temple for more information.
Mon, October 20 2025
28 Tishrei 5786
Update
Today's Calendar
: 7:30am |
: 4:00pm |
: 4:00pm |
: 8:00pm |
Upcoming Programs & Events
Oct 20 |
Oct 20 |
Oct 20 |
Oct 20 |
Oct 21 |
This week's Torah portion is Parashat Noach
| Shabbat, Oct 25 |
Erev Hanukkah
| Sunday, Dec 14 |
this content.








